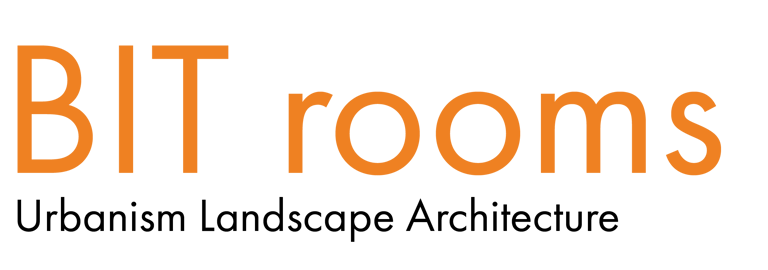Two Sides Wall


The area of the project is located in Gentbrugge, a huge area of factories. The idea of the master plan is to change this place into a place not only for working but also for living with resilient architecture designs. According to the master plan of the site, the building is located on the edge of the area next to railways. Therefore, it has a vital role in the urban context and is becoming an acoustic barrier. BIT tends to create a new type of architecture that can host both living and working functions.
Design: Minh Quang Nguyen,
Year: 2016
Location: Gentbrugge, Gent, Belgium
Type: Architecture - Working + Housing
Status: Hypothesis
Text: BIT - rooms architecture
Two sides wall
The rthythm of living blocks




Plans - Facade
Tectonic front & back


a wall
splitted two sides-economy spcae becomes
maximizing the function- quality of living and economy
stacking principple
module 6x6
Plans - Facade
The rthythm of living blocks


Working side




