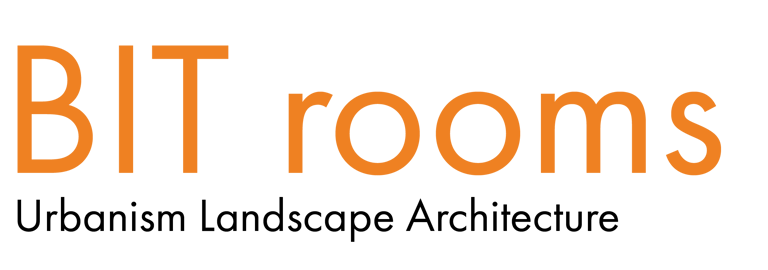A 'Pause' in the forest


The design process starting with the location of a new building in the clearing. Most of the sunlight usually focuses on the afternoon in the summertime, therefore, on the Westside, the building will be placed further to the forest at least 25m as height as the forest to maximize the amount of sunlight. The building is divided into three smaller volumes and arranged with a U shape to get more sunlight for the middle part and create a courtyard as a certain height for enjoying nature as well. Additionally, the housing function will be located on the two sides of the building. In the middle and the ground floor will be used for working area. The routing is designed to work independently between working and living spaces.
The working space is designed to be flexible with a structure of timer columns with 10m span. Furthermore, the design of the facade is resilient through the seasons.
On the upper floors, it will be the combination of housing and living spaces. The working spaces are separated from the housing units by the corridors. By this way, it can help to prevent the noise from the working compartments and ensure the privacy of the apartments. There are 5 types of apartments that can suit to several types of families from the single to the large one. Moreover, the idea is to have a strong contrast between the inside and outside space. On the one hand, the facades of the building are kept flat and simple to react with the forest. On the other hand, the facades inside corridors will be more alternating to generate the original atmosphere of the endless corridors.
Author: Minh Quang Nguyen
Year: 2017
Location: Stockholm, Sweden
Type: Architecture
Status: Hypothesis








A "pause" concept
Building structure
ground floor plan
Housing types


a "Pause" in forest


designbuilding3




